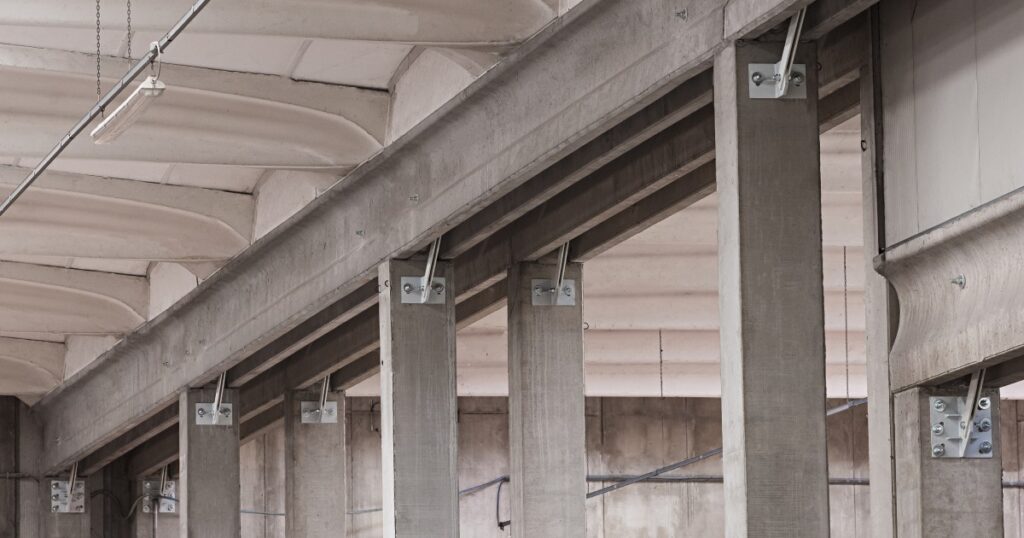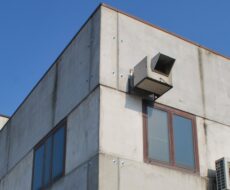
February 15, 2023
Pre-fabricated buildings and built on site buildings: what they are, their differences and critical issues.
Before starting a seismic redevelopment path of any structure, it is essential to perform a thorough study of the building in question. Factors to be analysed include:
- the variety of materials used to create the building (metal carpentry, wood, masonry, cement, etc.);
- the type of structure, or if the latter is pre-fabricated or built on site;
- the type of static scheme used for construction.
These three elements, combined with each other, make it possible to identify the instability of the structure and act on it through specific intervention methods in order to increase its resistance to seismic action. For the sake of simplicity, this article will analyse the main critical issues of two types of buildings: pre-fabricated buildings in reinforced concrete and built on site buildings, also in reinforced concrete.

Prefabricated buildings in reinforced concrete – industrial
Pre-fabricated buildings involve the production, in a factory, of the individual structural elements and a subsequent assembly in the designated area with a static scheme that generally consists of pillars embedded at the base and horizontal elements hinged at the ends.
It is easy to understand how the points of support between the various elements represent structural vulnerabilities, especially in the seismic field, since, in the presence of an earthquake, the manufactured elements will tend to lose their support, slipping and tipping over on themselves, thus causing the collapse of the structure.
The same applies to infill panels. Although they are classified as secondary elements because they are designed with the purpose of buffering the building, they have a high risk of collapse during an earthquake. If we think about the size of a prefabricated panel, which normally reaches 10 m in length by 2.5 metres in width, with a weight of about 300/350 DaN/sqm, we can understand how such manufactured elements can be dangerous if released from the main structure.
This type of building, in most cases, is intended for industrial use.
Built on site buildings in reinforced concrete – residential
Buildings made on site with slow reinforcement technology are generally intended for residential use and, unlike pre-fabricated buildings, the structures made on site do not include elements detached from each other but rather elements joined by a single jet cement concrete.
The vulnerabilities present in this type of building are those relating to the incorrect functioning of the pillar-beam nodes which, in the event of a seismic event, can cause the “weakened plane,” phenomenon, i.e. the formation of plastic hinges on the side of the pillar rather than on that of the beam, causing a generic weakness on the plane. Another classic vulnerability for these buildings is the infill made of blocks that, similarly to the panels of pre-fabricated buildings, would represent a danger to humans in the event of collapse.
Mitigation of structural vulnerabilities
After analysing the structural critical issues, it is necessary to evaluate the options available to eliminate them or, at least, mitigate them.
In pre-fabricated buildings, to avoid the loss of support of the various elements, the commonly used technique is the installation of anti-seismic devices with the function of connecting the various manufactured elements, thus creating the hinge useful for the transmission of horizontal forces. This procedure is also implemented on pre-fabricated infill panels, taking care to interact as little as possible with the rigidity of the main structure.
On the other hand, there are different actions on buildings built on site, as more work is done on the beam-pillar nodes through the use of carbon fibres or anti-seismic devices that edge the concrete on the side of the pillar, inducing the formation of plastic hinges on the side of the beam. For infill, an intervention option is the creation of a carbon fibre mesh or the creation of thin reinforced concrete curtain walls that contain the masonry and prevent it from tipping over.
By implementing the procedures described, the buildings (pre-fabricated and built on site) will be safe, but, to increase the ability to resist seismic actions, it is extremely important to consider an improvement or seismic retrofitting intervention.
Seriana S.p.A., thanks to an in-depth study of each individual building, designs tailor-made solutions that do not interfere with the existing architectural structure in order to protect both the structure and the people who work or live within it.






